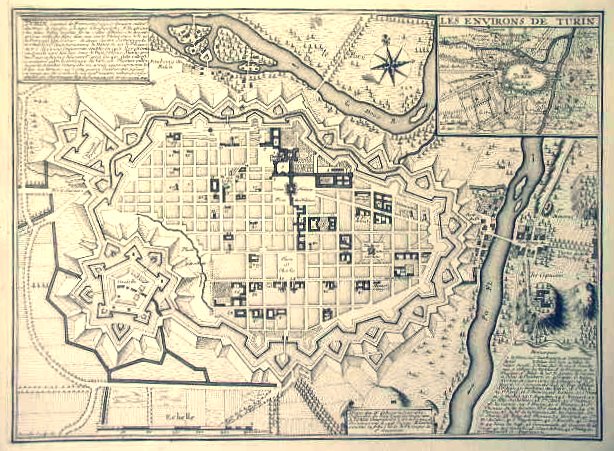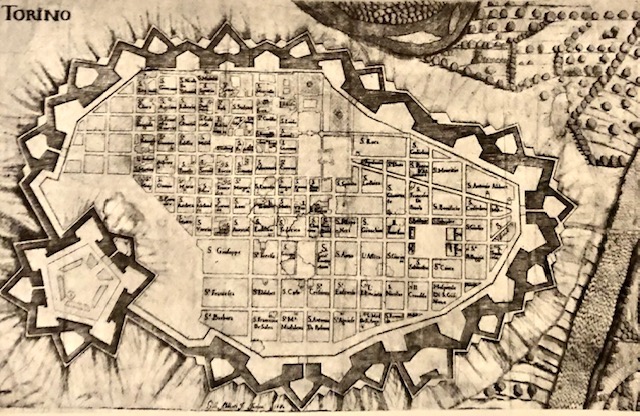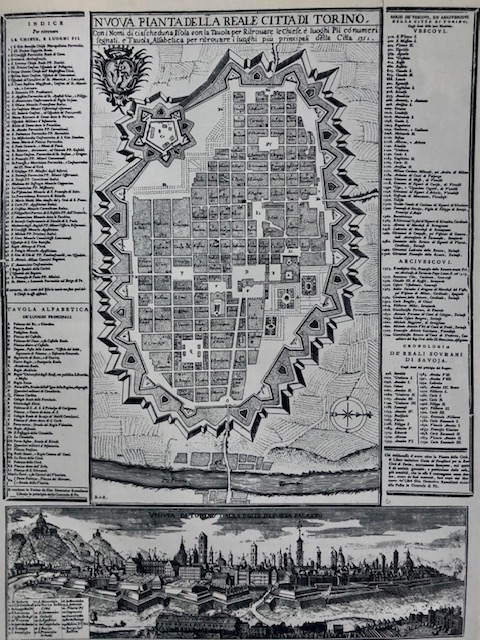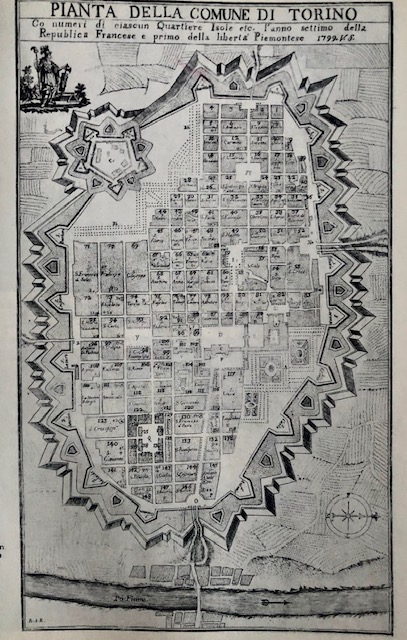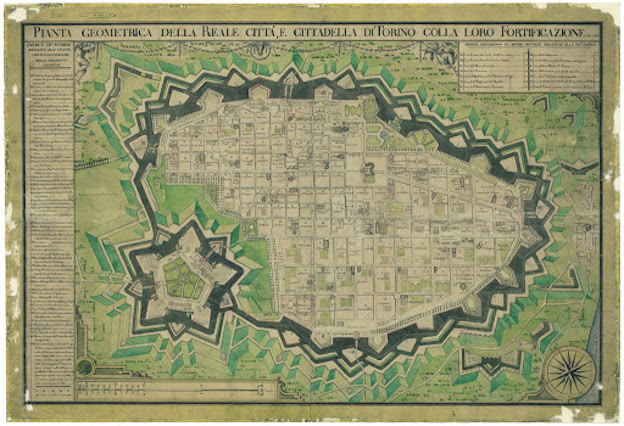Il terzo Ampliamento barocco Torino

il piano settecentesco di ampliamento nord ovest, condotto da Juvarra, eleva la città al rango delle capitali europee.
Il progetto della parte nord-ovest della nuova capitale è affidato a Filippo Juvarra nel 1714 e verrà attuato lungo tutto il XVIII secolo. Completa la città barocca secondo un disegno unitario sviluppato lungo gli assi principali dell'ampliamento e delle riplasmazioni del tessuto medioevale della vecchia città quadrata: via di Porta Palazzo, via del Carmine e del Senato e via Dora Grossa (attuali via Milano, via del Carmine e Corte d'Appello, via Garibaldi) e in ultimo l'antica piazza delle Erbe (ora piazza e via Palazzo di Città). Tali assi portanti si ricongiungono idealmente di fronte al Palazzo di Città (l'attuale Municipio) per raggiungere il centro del potere sovrano: piazza Castello.
Informazioni a cura di:
Maria Pia Valetto, milli paglieri, Staff Landscapefor (2018-2025)
Coordinate geografiche:
45.0739° 7.6802°
Indirizzo:
via Corte d'AppelloTag:
#barocco, #architettura, #progetto, #juvarra, #urbano.POI correlati:
Media presenti
Nelle pianta della città del 1656 di Carlo Morello (ruotata in quanto ha il nord in basso) è evidente il contrasto tra gli isolati di nuovo impianto della città pianificata verso sud ed est e quelli di impianto medioevale della città quadrata a nord ovest
Nel disegno di inizio Settecento, prejuvarriano, si individuano, all'interno del tessuto medievale, gli assi principali per la ristrutturazione e lo sviluppo della città: via di Porta Palazzo e via Dora Grossa.
Contesto / La città nelle carte di fine Seicento
Nell'incisione di fine Seicento si legge la scacchiera degli isolati che prosegue anche nella parte ovest della mandorla delle mura. La costruzione dei nuovi isolati inizierà soltanto negli anni venti del XVIII secolo.
La pianta della città mostra gli isolati ordinati della parte costruita, lo spazio vuoto a ovest, all'interno delle nuove fortificazioni e il tracciato delle gallerie nell'assedio francese verso la cittadella.
Storia / Il primo re sabaudo, vittorioso.
Il dipinto, fatto realizzare dal principe Eugenio che aveva portato aiuto al cugino Vittorio Amedeo per liberare Torino dall'assedio dei francesi, mostra le mura completate e lo spazio ancora libero accanto alla cittadella. Nel dipinto il sud è in alto.
Progetti / Il piano di Michelangelo Garove
Nel disegno per l'ampliamento occidentale (1711-12) si vedono sia le vecchie che le nuove mura della "mandorla", con il bastione esterno dove si prevede la nuova porta. Nella maglia degli isolati non è prevista la piazza Susina (attuale Piazza Savoia).
Progetti / Filippo Juvarra arriva a Torino
Nell'animazione, il confronto tra le le due piante permette di vedere gli isolati entro le mura della città prima e dopo l'ampliamento settecentesco verso nord ovest.
Progetti / Le direttrici principali del progetto
Nello schema sono evidenziati con campiture più scure i tre ampliamenti (più chiara la "città quadrata" d'impianto romano), nonché le principali direttrici urbane verso le porte e il centro "politico" costituito da piazza Castello.
Nello schema sono evidenziate: la città quadrata, attraversata dai nuovi assi della contrada di Porta Palazzo (ora via Milano) e di via Corte d'Appello, via Dora Grossa (ora via Garibaldi) e l'area del nuovo ampliamento a ovest
Nell'incisione di G.B. Borra del 1749 si vedono i Quartieri Militari e la via del Carmine, mentre nel disegno di F. Juvarra del 1729 vediamo il progetto della piazza Susina e dei nuovi isolati che terminano nella porta ovest.
Progetti / Gli isolati del nuovo ampliamento a ovest
Nella ricostruzione della città barocca a fine Settecento curata da Cavallari Murat, son ben evidenziati gli androni in asse tra dei palazzi che si affacciano sulle vie e si aprono verso gli aulici cortili interni
Due isolati si affacciano sulla piazza Susina. Un grande palazzo di un'unica proprietà, si trova sulla parte del quartiere di nuovo impianto mentre l'altro, a sud est, è una riplasmazione di un isolato medioevale esistente.
Nel libro di Mario Passanti, lo schema mette in evidenza il nuovo tracciato di via Milano che rettifica il precedente e anche la confluenza degli assi juvarriani sulla piazza Palazzo di Città.
Il disegno di Filippo Juvarra per la porta Vittoria prevista all'ingresso della contrada di Porta Palazzo. La porta non verrà realizzata. Il disegno è conservato a Palazzo Madama.
Progetti / La porta Nord e la contrada di Porta Palazzo
La prospettiva di via Milano da Porta Palazzo nella stampa di Giovanni Battista Borra, del 1749, centrata sulla torre civica, sullo sfondo. L'incisione è molto simile all'analoga del Borra per i Quartieri Militari.
Progetti / Il segno qualificante della losanga
Nello schizzo progettuale di Juvarra, conservato all'Archivio di Stato di Torino, le semplici linee rette tagliano il tessuto medioevale preesistente e sono alla base di un grande, complesso progetto.
Progetti / La strada si allarga e forma una piazzetta
Nello schema riprodotto da Cavallari Murat, si vede la composizione settecentesca, molto simile all'attuale, degli edifici e della chiesa affacciati sulla piazzetta a forma di losanga.
Progetti / Nuove fronti sulla strada nuova
Schizzi di Filipppo Juvarra per le facciate della contrada di Porta Palazzo
Progetti / L'editto del Re per via Dora Grossa
Nel 1736 arriva l'editto del re Carlo Emanuele III per la riqualificazione della contrada di Dora Grossa (vedi POI via Garibaldi). "Le fabbriche di questa contrada dovranno essere disposte secondo il tippo che che sarà esposto pubblicamente dall'Ufficio del Vicario della Città" impone il Regio Editto. Le regole tipologiche sono di allineamento, altezza, ritmo delle finestrature... ma soprattutto si richiede di organizzare le facciate per corpi di fabbrica compiuti, possibilmente per l'inter...
Progetti / Un progetto chirurgico di allineamento
Il disegno dell'ingegner Lampo accompagna l'Editto Reale e mostra la linea che si deve ottenere con i fronti degli edifici, affettando, ricostruendo o assestando l'edilizia preesistente.
Veduta della contrada del 1775. Da notare il segno forte della Torre civica, all'altezza del Palazzo di Città e delle cupole delle diverse chiese che emergono dalla linea netta delle altezze omogenee degli edifici, imposte dall'editto reale.
Progetti / L'ultimo progetto settecentesco di rettifica
Nel rilievo dei tessuti urbani di fine Settecento si vede il progetto della piazza e della via Palazzo di Città completato, così come l'asse di via Milano, che attraversano il vecchio tessuto medievale.
Progetti / L'architettura alfieriana "di corte"
Il disegno autografo (conservato all'archivio storico di Torino) evidenzia le parti della preesistenza rettificate e segna un porticato di filtro su via Milano (mai realizzato), simmetrico a quello su via Garibaldi.
Progetti / Il quartiere si realizza come da progetto
Nella pianta conservata all'Archivio di Stato si vedono tutti i progetti di rettifica degli assi principali nella parte occidentale della città: via Milano, via Corte d'Appello e via del Carmine, via Garibaldi e via Palazzo di Città.
La pianta del 1680 è ritenuta la prima stampa della città con l'assetto completo delle fortificazioni e la scacchiera degli isolati.
Racconti / La città a metà del XVIII secolo
Nella pianta di B.A.Re del 1751, gli isolati sono distinti dai nomi dei santi, usanza che si manterrà per tutto il secolo. Sui lati della pianta si trovano gli elenchi delle chiese, dei luoghi principali, dei vescovi e arcivescovi, dei reali sovrani di
Racconti / La città a fine XVIII secolo
Nella pianta del 1799 è riportato in alto a sinistra lo stemma della Repubblica Cisalpina e la scritta ".. l'anno settimo della Repubblica Francese e primo della libertà Piemontese"
La carta di Ignazio Amedeo Galletti del 1790 rappresenta con grande dettaglio la città barocca, ancora circoscritta dalla cinta bastionata. Appaiono attuati i progetti di “dirizzamento” del 1729 delle contrade di Porta Palazzo e di via di Porta Susina (vie Milano, Corte d'Appello e del Carmine), di via Dora Grossa (via Garibaldi), dal 1736 e di via e piazza Palazzo di Città, dal 1756. Tutti i grandi lavori attuati perlopiù nella seconda metà del secolo sono evidenziati, così come gli edifici ...
L’architetto, misuratore ed estimatore Giovanni Lorenzo Amedeo Grossi nel 1796, con la carta "Torino in pianta dimostrativa con numeri indicanti tutti i proprietari delle case, distinzione delle Chiese con lettere alfabetiche e descrizione delle contrade, piazze e luoghi principali, incisa da Antonio Arghinenti" completa la precedente “Carta Corografica dimostrativa del Territorio della città di Torino e i suoi contorni". Si tratta di un censimento di tutte le proprietà presenti in città, num...

 Palazzo Martini di Cigala
Palazzo Martini di Cigala 

