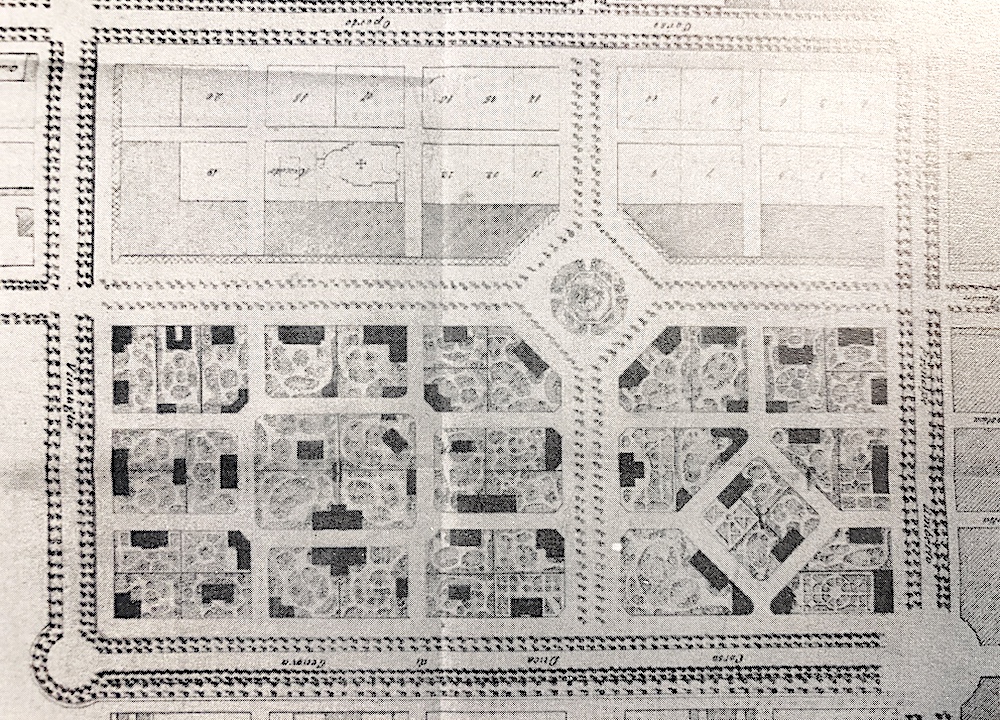
Di Politecnico di Torino
Il completamento dei portici
Il tratto del Viale del Re che si sviluppa a ovest del corso Re Umberto viene progettato negli anni Settanta dell'Ottocento, a seguito della dismissione della grande piazza d'Armi, compresa tra gli attuali corsi Re Umberto, Stati Uniti, Vinzaglio e Matteotti. Dopo accese discussioni tra la Giunta Comunale, la Commissione di Ornato, i proprietari dei terreni e i costruttori, vengono definiti i caratteri per il nuovo piano di fabbricazione: a sud del Viale del Re il modello costruttivo sarà quello della città giardino con villini e palazzine con giardini delimitati da cancellate, mentre a nord del Viale si proseguirà con grandi caseggiati con portici lungo i viali e a libera fabbricazione negli ambienti minori. Il complesso di fronti del lato nord del Viale e del corso Vinzaglio completa il grandioso sitema dei portici della zona centrale della città.
nell'immagine si notano le diverse caratteristiche del nuovo Piano di Fabbricazione: a sud del Viale del Re le palazzine con giardini, a nord gli edifici con fronti portcate sui viali - più scuri - e quelli retrostanti, sulla via San Quintino, di "libera
Calendario eventi:
Centri urbani
