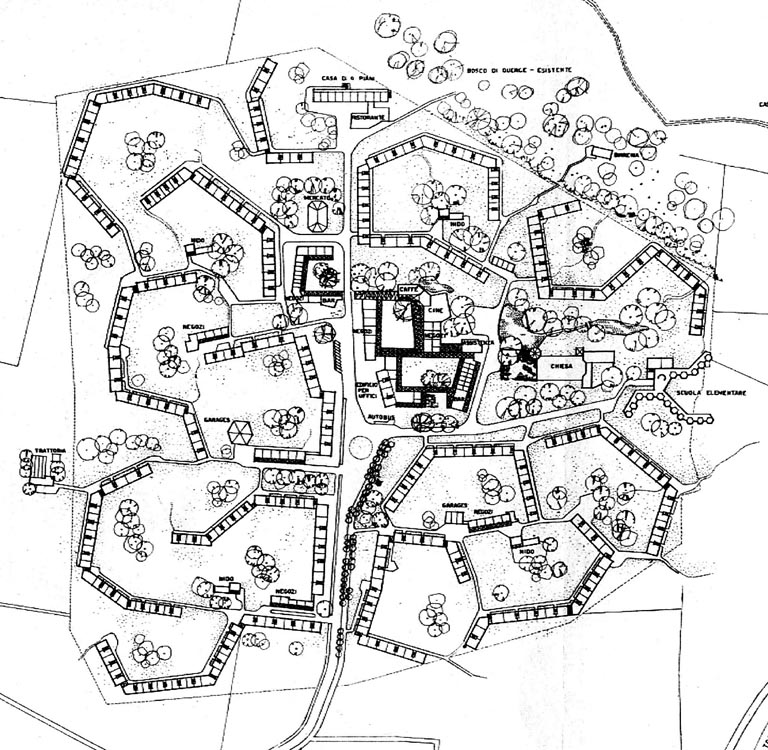Il progetto complessivo
Nel 1950 la Gestione Ina casa affida il progetto urbanistico (e le regole per quelli edilizi) ad un gruppo di progettisti (S. Molli Boffa, M. Passanti, N. Renacco, A. Rizzotti) con G. Astengo come capogruppo. Secondo il piano si urbanizzano 30 ettari con residenze per 1.446 alloggi e 6.000 abitanti. Gli edifici, mediamente di lunghezza 60-70m, e 3 piani di altezza, sono poligoni ad angolo convesso prevalentemente affacciati a sud e formanti ampie zone interne a verde, (che occupa circa il 70% dell'intera superficie). Sulla grande piazza centrale si affacciano tutti i servizi (scuole, edifici pubblici, chiesa).
Calendario eventi:
Bordi metropolitani

