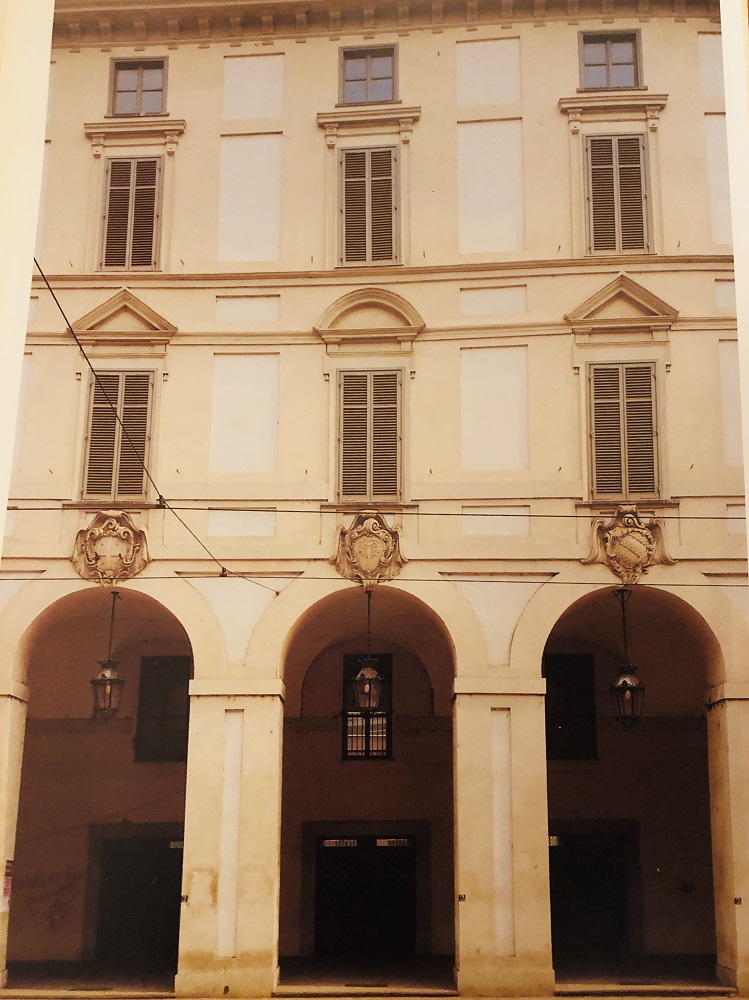
da A cura di G. Romano, Torino 1675-1699. Strategie e conflitti del Barocco. Cassa di Risparmio di Torino, 1995.
Palazzi e case d'affitto
Lungo la via, le case d'affitto si affiancano ai palazzi nobiliari. Le differenze tra i due modelli abitativi sono minime, omogeneizzati dalla tipologia tipica adottata a Torino che prevede parti da mettere a reddito anche nel palazzo nobiliare (botteghe al piano terreno, ai piani sopra quello "nobile" e nel cortile gli alloggi per affitto). Nel XVIII secolo l'abitato si densifica: si consente l'innalzamento degli edifici, viene inserito il mezzanino sopra i negozi e si utilizzano le soffitte per uno sfruttamento massimo del lotto.
Anche il Palazzo degli Stemmi rispetta le proporzioni di facciata, la partitura tra i piani, gli assi delle finestre. Unica decorazione aggiunta: gli stemmi nobiliari delle famiglie piemontesi.
