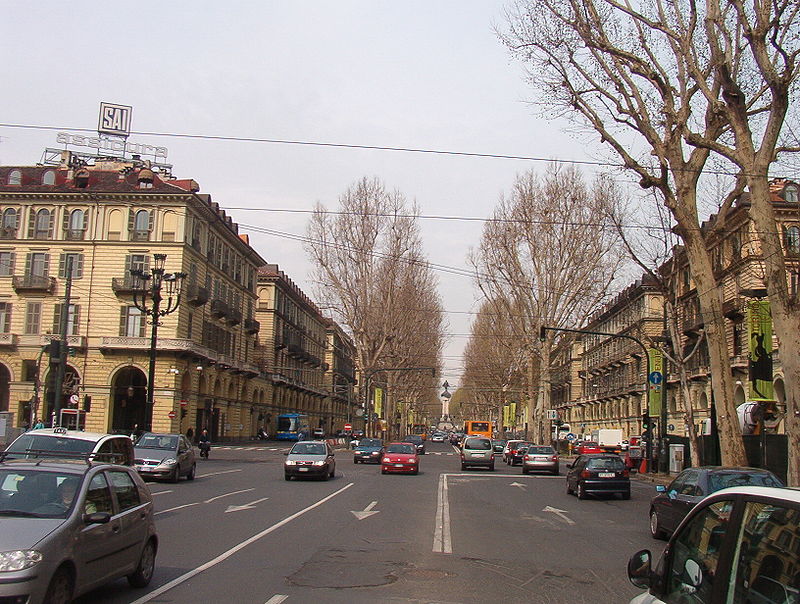
mepiemont.net
A plane of uniform architecture
The first projects of buildings related to the Plan of Enlargement outside Porta Nuova del Promis were presented in 1851. In that year the architectural design of the main facades of the buildings involved in the Plan was defined in detail: those included on Corso Vittorio, between Via Rattazzi and Corso Re Umberto, the fronts of the current Via Nizza and Via Sacchi in correspondence of the buildings of the Station, beyond those of the Piazza Carlo Felice. The plots on the main fronts, characterized by uniform design, are intended exclusively for residential buildings, rental houses or hotels. Backward lots are mostly intended for services.
Календар подій:
Centri urbani
